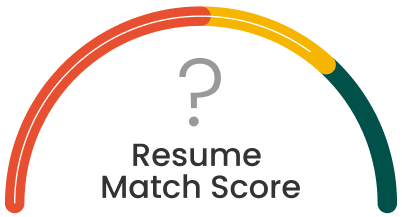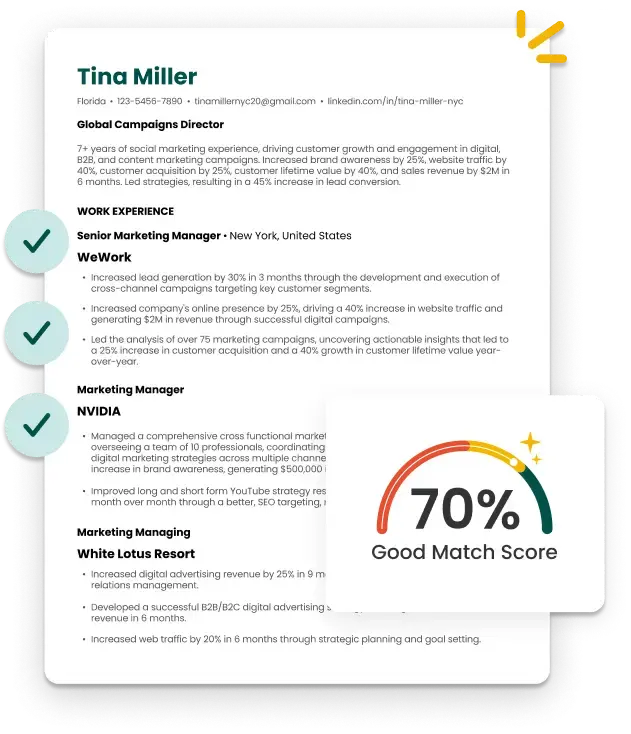About the position
The Draftsman will work with Project Managers and Project Engineers to manage and create all drafted documentation associated with projects. The documentation will primarily be created using AutoCAD and or AutoCAD MEP/Plant, and the scope of the job will span all elements of the project life cycle inclusive of gathering project requirements, preliminary and final design, bill of materials and As-Builts of equipment and materials, project monitoring and control. Work will also include updating management of documentation for existing equipment systems.
Responsibilities
- Coordinate daily with the Project Engineer regarding the project's progress and plant access or impact on the operation.
- Conduct engineering analysis and develop recommendations to maintain and improve plant efficiency, reliability, safety and environmental compliance, and cost performance.
- Works jointly with operations and maintenance to continuously identify and develop plant improvements.
- Consult technical handbooks and tables while in the drafting phase.
- Prepare engineering drawings that detail plans and specifications.
- Assist engineering and project management staff with day-to-day project functions, as needed, including researching product or equipment specifications and other support functions.
- Work as part of a collaborative team to balance workloads and ensure drawings and deliverables are produced on time.
- Prepare complex drawings (e.g., PFDs, P&IDs, 3D Solid models, scaled equipment layouts, and equipment details).
- Work under the direction of the Technical Director or assignee, Project Manager and/or Project Engineer to design complex drawings, such as P&ID, construction documents, routine equipment design layouts, detailed drawings and piping.
- Provides technical support and direction to contractors in the field or through the drawing notes.
- Assist in the filing and organizing of drawings and project folders.
- Examine objects, systems or facilities, and help analyze information to determine needed installations, services or repairs.
- Must be able to develop and implement goals, objectives & operational improvements that are consistent with Company's objectives.
- Works jointly with Project Engineers in the field dimensions taken and design development through the field discussions.
Requirements
- Minimum of 5 years AutoCAD and AutoCAD Plant 3D experience
- Proficiency in AutoCAD (2020 or newer version)
- Strong understanding of mechanical design fundamentals and practices
- Strong written and verbal communication skills
- Strong computer skills (Microsoft Word, Excel, PowerPoint)
- Preferred 2-year Associate degree in Drafting Technology or Equivalent
- Bilingual / Spanish proficiency preferred

