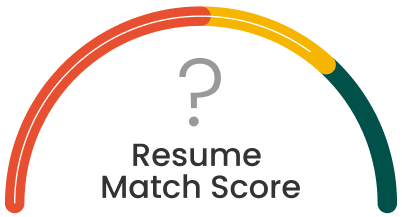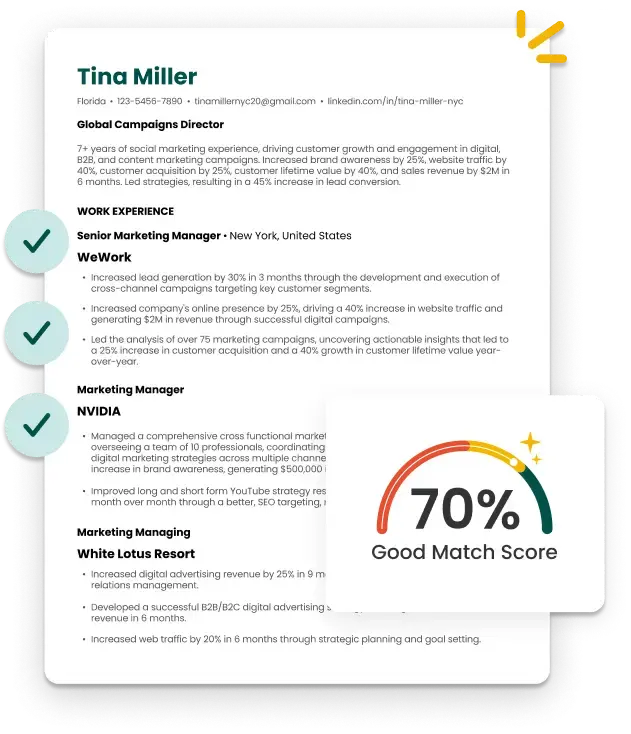About the position
Stantec Buildings is on a mission to become the world's leading integrated design practice. Our architects, engineers, interior designers, sustainability specialists, and technologists are passionate about the power of design. We take an innovative, collaborative approach to projects, sharing a common belief that sustainable design for the built environment can make the world a better place for future generations. Join us and design your place with Stantec. Your role is to work with guidance and direction on tasks and smaller projects, and as a team member of a larger project under the guidance of a Senior Engineer. You will participate in the evaluation, recommendation, and specification for engineered systems or products for a project verifying compliance with applicable codes and engineering standards/practices.
Responsibilities
- Conducts basic interpretations of drawings, codes, and other similar materials
- Performs Revit design for the structural discipline using knowledge of relevant software programs
- Works with architectural, interior, and other engineering disciplines in the coordination of the project under the direction of a senior engineer
- Performs field work as directed by a senior engineer
- Performs basic calculations to analyze and design individual building components using company standard software and proprietary manufacturer software
- Assists with engineering duties on projects of various complexity
- Assists with collecting data and gathering information to support design decisions
- Performs other duties as assigned by the senior engineering staff
Requirements
- Pursuing a Bachelors' or Masters' degree in Engineering
- Minimum of junior level classes complete
- Must have completed design courses in steel and concrete
- Ability to participate and collaborate in a project team setting and to engage in creative and critical thought
- Basic understanding of Revit, and the use of it as a drafting/design tool
- Thorough understanding of structural engineering concepts and ability to effectively communicate ideas to others
- Ability to interpret sketches, drawings, building program and other similar material
- Requires understanding of Microsoft Office Suite, Revit; Component Design Software such as Enercalc; Finite Element Analysis Software such as RISA and SAP
Benefits
- Access to medical, dental, and vision plans
- Wellness program
- Health saving accounts
- Flexible spending accounts
- 401(k) plan
- Employee stock purchase program
- Life and accidental death & dismemberment (AD&D) insurance
- Short-term/long-term disability plans
- Emergency travel benefits
- Tuition reimbursement
- Professional membership fee coverage
- Paid family leave
- Ten paid holidays in each calendar year
- Accrue vacation between 10 and 20 days per year
- Eligible for paid sick leave

