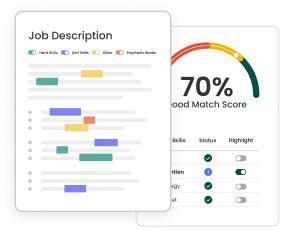Thompson Engineering - New Orleans, LA
posted 2 days ago
About the position
The Designer / Drafter Level 2 has a comprehensive experience and knowledge of building construction, materials and methods and routinely works directly with an Architect to act in a lead capacity in the generation, preparation and coordination of construction documents. On limited scope projects, this position may include the duties and responsibilities as assigned to a Project Manager. The Designer / Drafter Level 2 must understand the project objectives and based on knowledge and experience, coordinate the timely preparation of high quality deliverables. The Designer / Drafter Level 2 works with limited direction, control and supervision of a licensed Architect to perform the below essential functions, tasks, and duties in preparation of designs and construction documents.
Responsibilities
- Adhere to existing CAD standards and utilize them properly.
- Operate AutoCAD, Revit, Microsoft Word, Excel proficiently.
- Utilize SketchUp, Adobe Design Suite (Photoshop, Illustrator, InDesign), Lumion, and/or other rendering software as a plus.
- Understand materials, assemblies, and methods related to building construction.
- Coordinate construction drawings and specifications to provide a complete set of documents.
- Familiar with laws, regulations, codes, and policies governing life safety, ADA, and building construction.
- Work effectively both independently and as part of a team on multiple projects.
- Manage pressures associated with fast-paced environments, critical design tolerances, and tight schedules.
- Collect as-built information for accurate drawings.
- Adapt schedule to meet needs as they arise.
- Adhere to company policies and procedures regarding safety and quality.
- Provide technical assistance and guidance to less experienced Designers.
- Review work of less experienced Designers in preparation of plans and documents.
- Oversee preparation of construction documents as document manager.
- Act as liaison between Client and Project Manager/Architect.
Requirements
- Associates Degree or higher in CAD/Drafting or equivalent preferred.
- 2-5 years' experience in AutoCAD and Revit software and preparation of architectural design and construction drawings.
- Capable of producing all architectural construction drawings and coordinating with consultants.
- Adhere to existing CAD/quality standards.
- Express ideas clearly and concisely, both orally and in writing.
- Comfortable in a support role with minimal supervision.
- Able to multi-task and produce accurate work.
- Willing to be tested on AutoCAD and Revit skills at the time of the interview.
