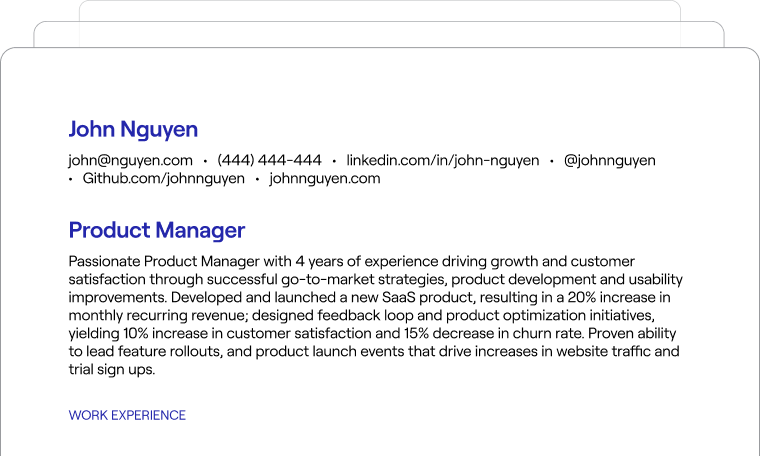Architectural Designer
This job is no longer available
There are still lots of open positions. Let's find the one that's right for you.
About The Position
SmithGroup is an award-winning, integrated design firm that blends research, data, and technology with innovation and a creative spirit to deliver resilient, inclusive spaces that solve our clients' greatest challenges. Our teams create exceptional design solutions for healthcare, science and technology, workplace, mixed use, higher education, cultural, waterfront, parks and open spaces, and urban environments. We are looking for passionate problem solvers who want to elevate design, push boundaries and move us closer to a carbon-free future. The Denver office of SmithGroup is looking for an Architectural Designer to join our team. In this role, you will create and develop planning and design concepts while supporting more senior planners and architects on large projects. You will prepare and coordinate architectural drawings, renderings, specifications, and design assignments under general supervision to meet project requirements. Additionally, you will relate building design concepts to building codes, zoning ordinances, and other external issues. Consulting with manufacturers, researching, and proposing materials and products will also be part of your responsibilities. You will prepare and create presentation drawings and/or graphics and assist in presentations both internally and externally. Mentoring and training junior staff will be an important aspect of your role, as well as assisting in construction administration, which includes responding to RFIs, preparing sketches and addendums (CCDs), and visiting construction sites to gather information and/or prepare punch lists.
