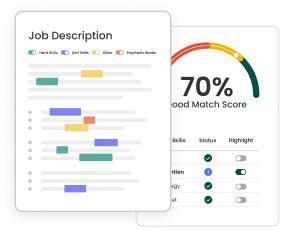Dimension Group - Dallas, TX
posted 2 days ago
Full-time - Entry Level
Dallas, TX
About the position
The position is an exciting opportunity to participate in the preparation of architectural documents including code compliance, 3D architectural detailing, national prototype rollout, and restaurant and retail design.
Responsibilities
- Assists in the preparation of building designs and plans using computer assisted design software and equipment such as AutoCAD and Revit, Sketchup, and Adobe Photoshop.
- Prepares scale drawings, models, and construction documents for building contractors, owners/clients, and for internal use.
- May assist in the preparation of Presentation drawings, Design Analysis, and various studies and reports.
- Performs other duties assigned.
Requirements
- Bachelor's Degree in Architecture is preferred
- Great attitude and ready to learn
- Working knowledge of AutoCAD and Revit
