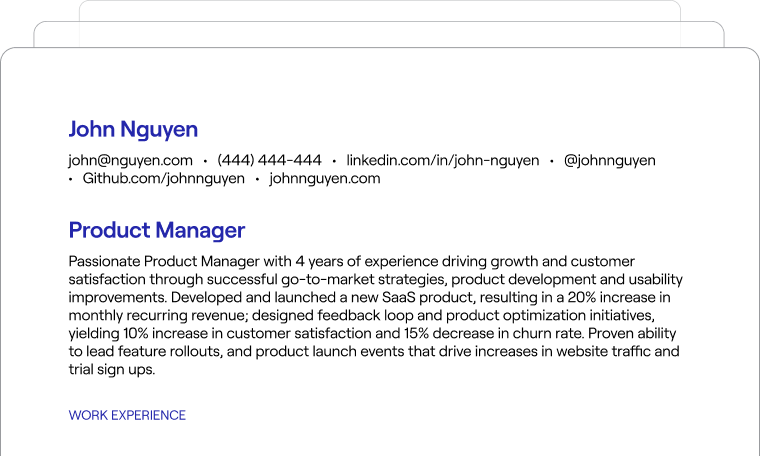Architectural Designer
Ejes Incorporated•Dallas, TX
499d
This job is no longer available
There are still lots of open positions. Let's find the one that's right for you.
About The Position
The Architectural Designer is responsible for operating Computer Aided Design Software to create, update, and modify architectural floor plans. This role requires a general knowledge of technical standards, building codes, and design and construction documents, ensuring effective communication with architects and engineers throughout the design process.
