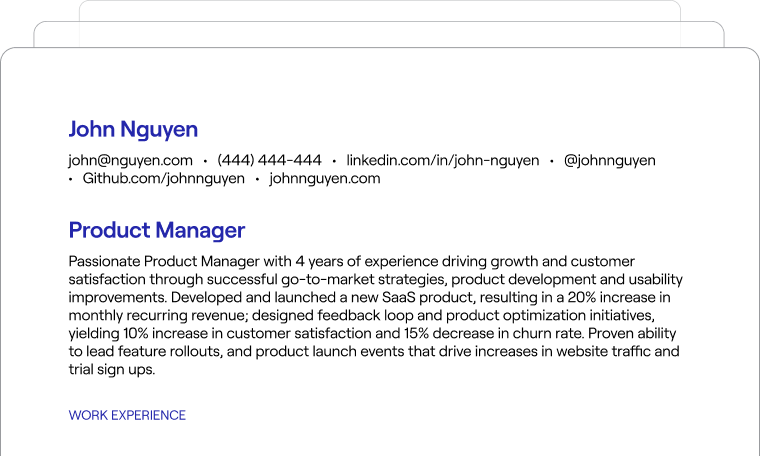Drafter
This job is no longer available
There are still lots of open positions. Let's find the one that's right for you.
About The Position
Our Architectural Façade Solutions division provides exterior wall panel and other building envelope systems in a variety of product and installation options. We create custom facade systems for all needs in commercial construction. The Drafter/Designer role is a key part of the Engineering Department in the Architectural Division; preparing clear, complete and accurate working plans and shop drawings. This position requires a strong understanding of architectural drawings and the ability to interpret scope of work based on various documents including estimating information and specification sheets. The Drafter/Designer will be responsible for the preparation of correlating shop drawings, designing and drafting technical details, and typical attachment methods. Effective communication is essential in this role, as the Drafter/Designer will need to collaborate with project managers, design consultants, and sub-contractors to produce and alter drawings. The role also involves reviewing and checking drawings for errors, sending and/or printing CAD drawings in various formats, and drafting panel layouts based on preliminary field conditions from hand dimensions or 3D scans. Additionally, the Drafter/Designer will produce panel fabrication sketches for CNC coding and create install/As-Built sets of drawings for panel installation. The position requires entering, recording, and filing information in electronic form, as well as communicating effectively with both production and processing divisions. The Drafter/Designer will also actively assist with research and development on new systems as well as further development of existing systems.
