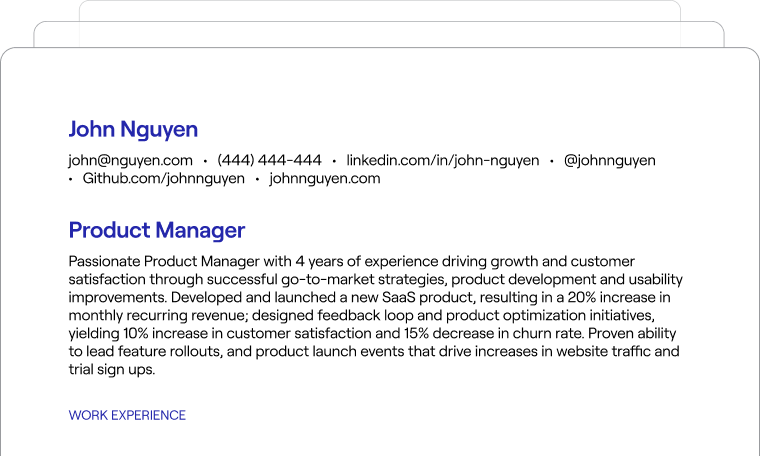Drafting - BIM Manager
IKM Building Solutions, Inc.•Madison, WI
462d
This job is no longer available
There are still lots of open positions. Let's find the one that's right for you.
About The Position
The Drafting - BIM Manager at IKM Building Solutions, Inc. is responsible for overseeing and supporting BIM drafters and designers in modeling Mechanical, Electrical, Plumbing, and technical systems throughout various production phases. This role emphasizes delivering high-quality BIM production work, monitoring team training, and ensuring the efficiency of drafting operations while maintaining up-to-date knowledge of software and procedural changes.
