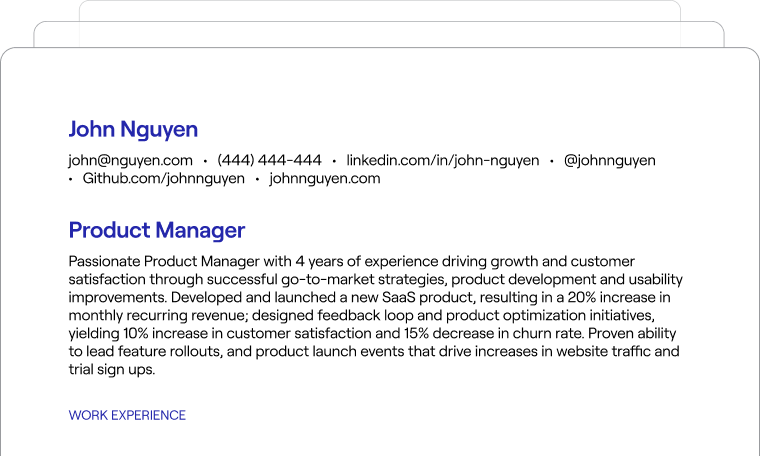Engineering CAD Designer
Mtech Mechanical•Westminster, CO
427d•$65,000 - $80,000
This job is no longer available
There are still lots of open positions. Let's find the one that's right for you.
About The Position
The Engineering CAD Designer at MTech Mechanical is responsible for drafting and designing HVAC and plumbing systems using AutoCAD and Revit. This role requires collaboration with internal teams and clients to produce accurate drawing packages and ensure compliance with MTech CAD standards. The position emphasizes innovation, teamwork, and effective communication, contributing to MTech's commitment to quality mechanical design/build solutions.
