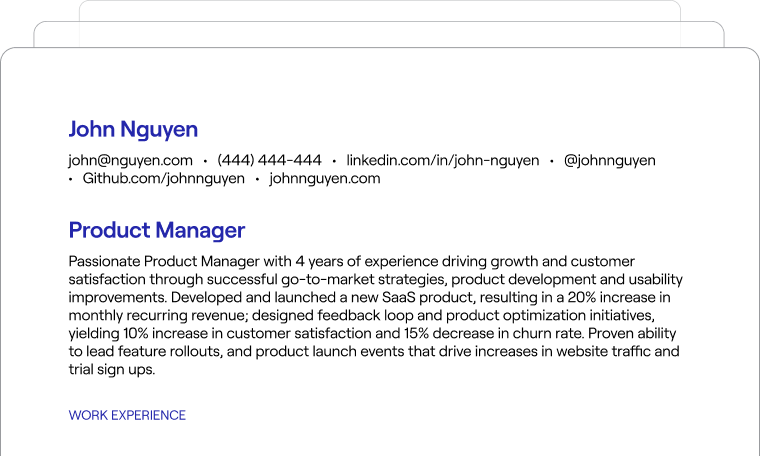Facilities & Design Architect
Arinc International Of Canada Ulc•Tucson, AZ
454d
This job is no longer available
There are still lots of open positions. Let's find the one that's right for you.
About The Position
The position involves designing and overseeing the development of facility layouts and plans to meet organizational needs while ensuring compliance with building codes and regulations. The role requires collaboration with stakeholders to understand project requirements, leading design teams, conducting site assessments, and managing the implementation of design plans. The candidate will also be responsible for preparing architectural drawings, specifications, and cost estimates for facility projects, as well as reviewing construction progress and ensuring adherence to quality standards.
