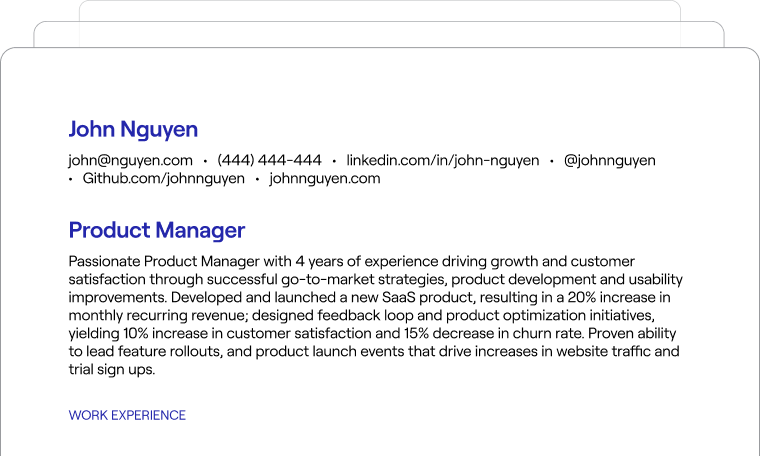Interior Designer/Space Planner
Harvard T.H. Chan School Of Public Health•Cambridge, MA
461d•Remote
This job is no longer available
There are still lots of open positions. Let's find the one that's right for you.
About The Position
The Interior Designer/Space Planner at Harvard T.H. Chan School of Public Health is responsible for managing design projects and space planning for various facilities. This role involves collaborating with departments to assess space needs, overseeing the administration of space management systems, and ensuring compliance with university standards. The position requires a strong focus on project management, data analysis, and effective communication with stakeholders to support the school's mission of health research and education.
