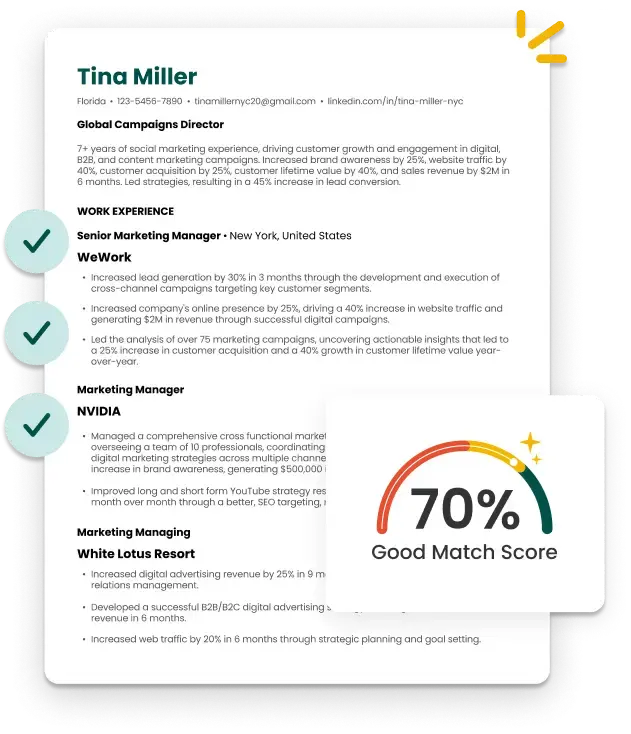Perkins Willposted 15 days ago
$95,600 - $127,400/Yr
Full-time - Mid Level
New York, NY
Professional, Scientific, and Technical Services
About the position
Perkins&Will New York studio is looking for a Project Architect with 8-10 years of experience in Science & Technology projects and sound business acumen to join our growing S&T practice! We are looking for someone who is a champion of the design process, technically excellent, with Revit and 3D software expertise. This technical leader will collaborate with and lead the consultant and project teams to successful outcomes for our clients.
Responsibilities
- Project responsibility for planning, development, and execution of technical documentation which may include interpreting, organizing, and coordinating project team assignments.
- Works in tandem with designers to coordinate design development and construction documents.
- Responds to the technical implications of design decisions.
- Facilitates firm and project goals of excellence in design, execution, and sustainability.
- Directs production of schematic, design development and construction documents in collaboration with Project Managers.
- Coordinates project documentation execution, construction plans, and details, ensuring quality control and completion.
- Maintains awareness of evolving building technology and systems.
- Coordinates engineering systems relevant to projects.
- Reviews shop drawings, material samples, and CD for conformance with design.
- Conducts and documents field observations to monitor the progress of construction.
- Performs construction administration duties (e.g. RFI's, RFP's, change orders, etc.).
- Prepares reports and specifications; reviews completed reports, plans, cost estimates, and calculations.
- Executes applicable agency review analysis (accessibility, zoning, life-safety, etc.).
- Ensures tasks are completed according to the Perkins&Will standards.
- May establish architectural budgets, task schedules, and other components of the project work plan with the Project Managers.
- Directs or coordinates the production of construction documents, drawings, and specifications in compliance with project scope, schedule, and cost.
- Implements meeting objectives, facilitates meetings and provides documentation in collaboration with the Project Managers.
- May participate in marketing and client presentations.
Requirements
- Professional degree in architecture
- 8-10 years of experience in healthcare design
- Licensure
- LEED AP or within 6 months of hire
- Demonstrates collaborative and professional work ethic.
- Experienced in all phases of project design, construction documentation production, and construction materials.
- Familiar with building codes, specifications, building, and engineering systems.
- Strong interpersonal skills, including client presentation skills.
- Strong passion for working relationships with clients and consultants, building relationships, and expanding the practice.
- Ability to apply Revit and interpret and review Revit drawings
Benefits
- Diverse and inclusive culture
- Commitment to pay equity
- Equal Employment Opportunity policy
Hard Skills
Meeting Facilitation
1
Process Design
1
Project Coordination
1
Project Documentation
1
Project Management
1
4JPrwRFBYGmvE LsXTNqGmZdApEt
0
5Vmpj MG5hPQy2ewfm
0
7msQr aAOBS8mK
0
7mxr3HfJjnzu0 EWTflaAQiuGqyX
0
Ccj6KnUOo cr5nHYzRgQt
0
IzV58RZSTjibu scZ7u42ELthgji
0
JFZUtSV61m FUut O9hZC8Roi6
0
KoabYMvX4E futjTAy
0
RLVGSt32I FCsWXr
0
X90oEIYJ hlT3rX7K
0
bLTwn XznHKdMFGls
0
em37VqI PytS i1YvWu7FTEG
0
h4Sp1l ZOdQ35GB2 EMCl5FDKI
0
iOqHXbEB OslURxVf1nj
0
jPCZrf2Anq lBnE5YsgR8jDqy
0
ma2c8sJC GwZ9rCnQ
0
mwqAKSDfB InaoT4refH
0
pngjhET 6mehURW
0
q8f1dUrAWLl fJ0m4gNR
0
qY32C8ET cgyjLBu3WFR
0
qykR1 ERl6
0
yXUr7N3C9J LmB7adH3nuJP
0
ytwqLQPu 6menwyD2IQZH
0
Soft Skills
lqxsti3o7hcnz nUKLEPuTh
0
qkDixWngO eya20AU
0

A Smarter and Faster Way to Build Your Resume