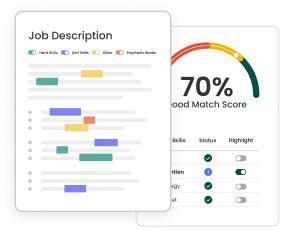City of League City, TX - 500 W. Walker St. League City, TX
posted 1 day ago
About the position
This position involves reviewing project specifications and collaborating with the Engineering Department to provide necessary assistance, including plan preparation, acceptance testing, evaluation of field conditions, design changes, and report generation. The role requires acting as a lead reviewer in the plan review process for new infrastructure related to Developer-driven and Capital Improvement Projects. The individual will keep residents, developers, agents, and lenders informed about flood risks associated with FEMA Flood Insurance Rate Maps. Responsibilities also include reviewing plans for various projects, answering inquiries from multiple stakeholders, managing file systems of relevant records, and providing land surveying activities on a project-by-project basis. The position requires proficiency in preparing engineering design drawings and maps using AutoCAD software, maintaining CAD standards, and addressing CAD-related issues.
Responsibilities
- Act as a lead reviewer in the plan review process for new infrastructure for Developer-driven and Capital Improvement Projects.
- Keep residents, developers, agents, and lenders informed of flood risks with FEMA Flood Insurance Rate Maps.
- Review plans for Capital Improvement Projects, Developer-driven Public Infrastructure plans, residential alterations/additions, and commercial site plans.
- Answer questions from residents, developers, engineers, insurance agents, realtors, and surveyors, including finding tax and utility information.
- Prepare maps, displays, and exhibits.
- Manage file system of plat records, construction drawings, aerial maps, and survey maps.
- Provide land surveying activities on a project-by-project basis, from research phases through field data acquisition to plan development and preparation.
- Prepare engineering design drawings, maps, and exhibits using AutoCAD software.
- Set up projects with appropriate CAD Standards.
- Address any CAD related issues and maintain the drawing database.
- Perform all other related duties as assigned.
Requirements
- A minimum of 7 years of experience in a related field.
- Associate's Degree or equivalent in Engineering Design preferred.
- Intermediate AutoCAD training with a complete understanding and ability to read and create drawings using hand applications as well as CAD.
- Valid Driver's License.
- Any combination of education, training, and experience that provides the requisite knowledge, skills, and abilities needed for this position may be substituted or evaluated at the discretion of the City.
Nice-to-haves
- Knowledge of principles and practices of civil engineering and surveying.
- Ability to perform technical research and provide reliable advice on engineering problems.
- Ability to communicate clearly and concisely, both verbally and in writing.
- Must be able to establish and maintain effective working relationships with all levels of the organization, as well as with external customers and contractors.
- Skills in computer-aided drafting, digitizing, and editing.
- Knowledge of current AutoCAD software.
Benefits
- Minimum pay increase to $29.03 per hour effective January 1, 2025.
