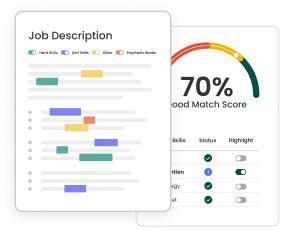Senior Mechanical Engineer - Building Systems
Parsons - Washington, DC
posted 3 months ago
About the position
Parsons is seeking a Senior Mechanical Engineer to join our team, focusing on building systems. This role is designed for a dedicated and flexible professional who will work as a Hybrid Employee, spending three days a week at either our Corporate Office or a client office, with the possibility of working five days a week depending on project needs. The ideal candidate should be local to the DMV Region and able to commute reliably. Occasional business travel outside the region to supplier, client, and construction locations is expected. In this position, you will be directly involved in building and facility design utilizing Building Information Modeling (BIM) and related tools. Your responsibilities will include completing a variety of assignments such as drawings, specifications, reports, and other materials suitable for procurement and construction purposes. You will prepare standard engineering calculations, material quality takeoffs, estimates, and other associated design documentation. Additionally, you will perform site surveys of existing facilities for as-built generation, rehabilitation designs, and for construction support of new facilities, all while adhering to a Zero-Incident safety goal. You will ensure compliance of design with all applicable codes and regulations, providing the seal and signature of the professional engineer when required by statute or contract. Your role will also involve preparing material/equipment specifications and purchase requisitions, reviewing supplier data, witnessing shop tests, and assisting with assessing supplier manufacturing capabilities. You will review small and portions of larger supplier drawing submittals and assist in performing technical bid analyses. Furthermore, you will provide input and technical guidance to CAD Designer/Drafters, Designers, and lower-level Engineers working on the same project, while performing other responsibilities associated with this position as may be appropriate.
Responsibilities
- Work as a Hybrid Employee, spending 3 days a week at the Corporate Office or client office, with occasional 5-day weeks depending on project needs.
- Directly involved in building and facility design utilizing BIM and related tools.
- Complete a variety of assignments such as drawings, specifications, reports, and other materials suitable for procurement and construction purposes.
- Prepare standard engineering calculations, material quality takeoffs, estimates, and other associated design documentation.
- Perform site surveys of existing facilities for as-built generation, rehabilitation designs, and for construction support of new facilities.
- Ensure compliance of design with all applicable codes and regulations, providing the seal and signature of the professional engineer when required by statute or contract.
- Prepare material/equipment specifications and purchase requisitions; review supplier data; witness shop tests, and assist with assessing supplier manufacturing capabilities.
- Review small and portions of larger supplier drawing submittals and assist in performing technical bid analyses.
- Prepare and issue specifications, data sheets, and other construction documents.
- Provide input and technical guidance to CAD Designer/Drafters, Designers, and lower-level Engineers working on the same project.
Requirements
- 4-year bachelor's degree in Mechanical Engineering.
- 8+ years of related work experience.
- Professional engineer license is required with the ability to obtain reciprocity and/or comity in additional states.
- Experience in the design and specification of a wide variety of mechanical systems, including HVAC systems, chillers, boilers, steam systems, fans, compressors, cooling towers, and plumbing systems.
- Capability of working in a self-directed manner with minimal oversight.
- Experience supervising a design group of lower-level Engineers in the production of multiple projects or sub-tasks simultaneously.
- Knowledge of HVAC and/or Plumbing design principles, specification development, and report development.
- Ability to utilize Autodesk Revit and standard office automation software.
- Strong verbal and written communication skills with management, clients, and other stakeholders.
Nice-to-haves
- Working knowledge of AutoCAD, MicroStation, Trane Trace 3D Plus, Carrier HAP, or other software packages typically associated with mechanical engineering.
- Experience in LEED and/or Envision certification, energy modeling, vertical transportation, fire suppression systems, tunnel ventilation, material handling equipment, building management systems, supervisory control and data acquisition, electrical power distribution, natural gas piping and distribution.
Benefits
- Medical insurance
- Dental insurance
- Vision insurance
- Paid time off
- Employee Stock Ownership Plan (ESOP)
- 401(k)
- Life insurance
- Flexible work schedules
- Paid holidays
