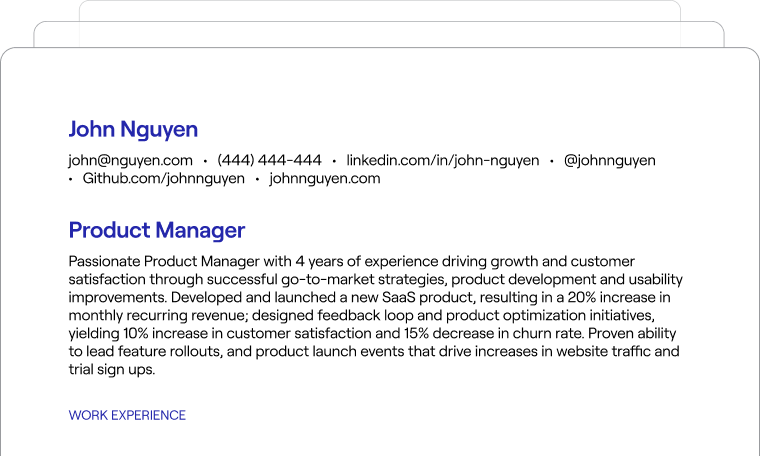Sr Project Interior Designer
This job is no longer available
There are still lots of open positions. Let's find the one that's right for you.
About The Position
HOK is a collective of future-forward thinkers and designers who are driven to face the critical challenges of our time. We are dedicated to improving people's lives, serving our clients and healing the planet. Together, we cultivate a culture of design excellence at the confluence of art and science, blending the power of creative expression with a clear sense of purpose. We are currently seeking a Sr Project Interior Designer to join our team. As a Sr Project Interior Designer, you are responsible for interpreting, organizing, and executing the conceptual design of a project utilizing creativity, foresight, and judgment to meet project requirements and objectives to carry out design. In this role, you will conduct programming efforts such as space planning, layout, and utilization of furnishings and equipment, lighting, and color coordination. You will develop innovative design concepts that are practical, aesthetic, safe, and conducive to intended purposes and function, which reflect client goals and stay within project budgets. You will coordinate color and material palettes and be responsible for the selection and specification of furniture, lighting, flooring, wall coverings, and artwork. Additionally, you will estimate material requirements and preliminary costs while incorporating Integrated Sustainable Design solutions into projects. Your responsibilities will also include rendering conceptual design ideas and preparing 2D and 3D presentation/design drawings, preparing and conducting client presentations, and updating documents during schematic design and design development phases. You will solicit bids and assist the Project Manager and client in subcontracting fabrication, installation, and arrangement of the materials, finishes, and furnishings required. Keeping the project, or a phase of a project, on schedule will be crucial, as will communication with other disciplines, vendors, and contractors to ensure incorporation of all information into project requirements. You will support the Construction Administration phase by responding to RFIs, COs, and reviewing shop drawings. You will implement and utilize HOK Standards for all projects and processes, may provide support to all team members for specific field, style, or phase of interior design expertise, and may mentor and direct the work of less experienced staff while delivering performance evaluations. Participation in interviews and recruiting of professional staff may also be part of your role. Finally, you will take personal responsibility for fostering a green workplace through sustainable work practices and fostering a commitment to external and internal client service.
