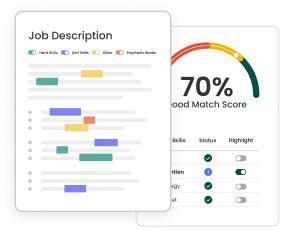This job is closed
We regret to inform you that the job you were interested in has been closed. Although this specific position is no longer available, we encourage you to continue exploring other opportunities on our job board.
Survey CAD Tech III/IV
Souder, Miller & Associates - Arvada, CO
posted 2 months ago
About the position
Souder, Miller & Associates is seeking a full-time Survey CAD Tech III/IV for their Geomatics department in Arvada, CO. This role involves supporting project managers and design teams by producing survey boundary plats, creating surface models, and performing office calculations. The ideal candidate will be adept at multitasking across various projects while maintaining effective communication and meeting deadlines. Familiarity with engineering and surveying technology principles is essential, along with proficiency in AutoCAD Civil 3D.
Responsibilities
- Proficiently operate AutoCAD Civil 3D software.
- Assist in the analysis of reports, maps, drawings, tests, and aerial photographs to plan and design projects.
- Process various forms of data such as XML files, point data, GIS data, and shape files.
- Create, utilize, and modify plans, profiles, alignments, sample lines, and section views.
- Provide detailed and accurate drawings based on plans and profiles.
- Manage and edit line type styles, text styles, label styles, and point group styles.
- Create and edit design surfaces using feature lines, corridors, and 3-D polylines.
- Manage sheet set managers for complex projects while coordinating with support staff.
- Prepare medium to complex design computations and quantity estimates.
- Assist in the preparation of drawings and exhibits for reports, specifications, plans, and permits.
- Perform CAD drafting to finalize designs into drawings.
- Understand surveying terminology and civil engineering concepts.
- Responsible for job-specific quality system tasks as defined in the quality manual.
- Assist in developing probable cost estimates for projects.
- Conduct design reviews and assist in preparing bids.
- Implement regulatory standards and permitting requirements.
- Train other staff members on CAD Standards.
Requirements
- High school diploma or GED required.
- Associate or bachelor's degree preferred.
- Minimum 5 years of experience in a related field required.
- Minimum 2-3 years of experience with AutoCAD Civil 3D required.
- Valid driver's license and acceptable driving record required.
- Ability to pass drug and alcohol test.
Benefits
- Health insurance
- Dental insurance
- Vision insurance
- 401(k) retirement plan
- Employee stock options (ESOP)
- Life/ADD/Short Term/Long Term insurance
- Voluntary insurance
- Flexible spending account (FSA)
- Dependent care
- Employee wellness program
- Employee assistance program
- Flexible work schedule
- ID theft protection plan
- Paid time off
- Jury duty pay
- Comp time
- Tuition reimbursement
- Professional dues
