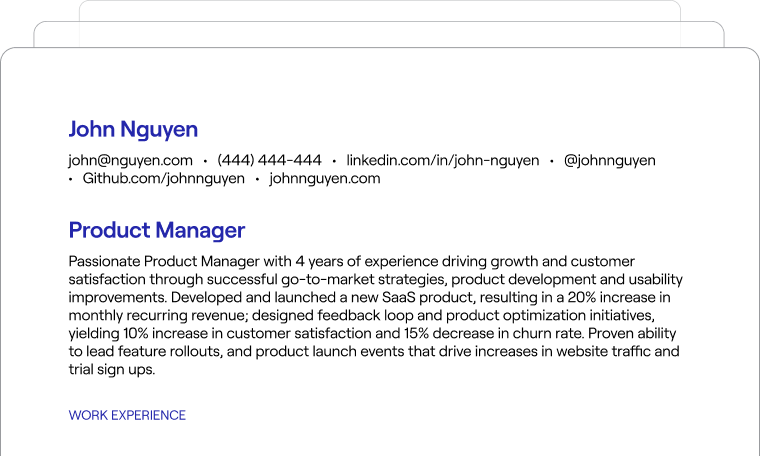VDC Detailer
Worth & Company•Pipersville, PA
340d
This job is no longer available
There are still lots of open positions. Let's find the one that's right for you.
About The Position
The detailer is responsible to read and interpret construction drawings and prepare accurate detailed shop drawings for sheet metal fabrication and installation from data supplied by field surveys, mechanical engineered drawings, etc. utilizing a range of Autodesk software applications including but not limited to Revit, Autodesk Fabrication MEP, AutoCAD MEP, and Navisworks.
