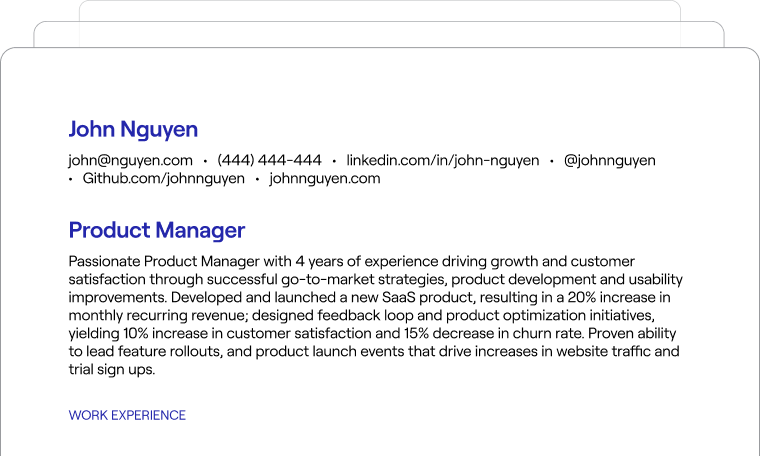Virtual Construction Modeler
EMCOR Group•Highland, IN
512d
This job is no longer available
There are still lots of open positions. Let's find the one that's right for you.
About The Position
The Virtual Construction Modeler plays a crucial role in overseeing the Building Information Modeling (BIM) process from project initiation to completion. This position ensures that all BIM deliverables align with the project schedule, budget, and scope, while facilitating effective communication among the project team. The Modeler is responsible for managing virtual models for construction, coordinating with various stakeholders, and supporting design, planning, and installation efforts in commercial construction projects.
